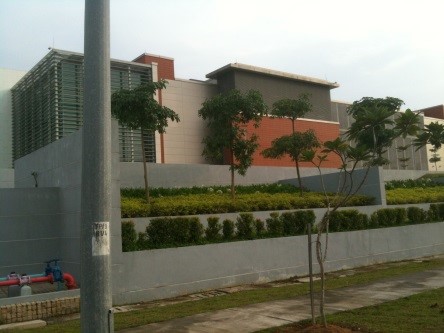Structural Design for Bank Data Centre
Security of electronic data is becoming ever-more essential, and is particularly critical for banks. Banks use data storage facilities with large numbers of servers in continuous operation, requiring stable structures and constant Heating, Ventilating, and Air Conditioning (HVAC) provision.
The potential for data centres to be taken off-line by external threats is a great concern to data centre managers. MMI’s confidential client recognised bomb blast as a critical threat, and so wished to design its new data centre to resist the effects of bomb blast.
The architectural concept was for an elevated, “fortress-like” building, with robust perimeter walls.
MMI, working directly for the data centre client, provided bomb blast engineering services, including threat definition, simplified hazard modelling, site layout planning advice, structural design, and cladding systems design recommendations. MMI initially used its knowledge of past terrorist attacks, along with good practice, to recommend suitable charge sizes on which to base the design. An array of possible threat scenarios were assessed, and scaled distance approaches used to determine the resulting blast loads. Based on this work, MMI made some suggestions regarding repositioning of the building within the site footprint to reduce blast loads on the critical entrance structure.
To provide the greatest degree of robustness, it was agreed that the building would be of Reinforced Concrete (RC) frame and external wall construction. MMI designed the external walls, roof slabs and internal frames in accordance with TM 5-1300. This required special attention to the detailing of reinforcement, and MMI provided guidance to the project’s structural engineers to ensure that the detailing of laps and shear reinforcement were adequate.
The project utilised a variety of cladding systems. In most cases, thanks to the provision of RC walls, the necessary advice related to adequately supporting the external cladding so that point loads were not inadvertently applied to the walls. However, a small amount of glazing was provided, and so MMI developed a suitable glass specification based on calculations and past projects.
The Completed Building
Results
MMI worked closely with the client, project architect and structural engineers to develop a robust and resilient structural design, which would provide a secure environment for facility staff and operations.
For more information surrounding our bomb blast engineering capabilities and work within the Security Sector, please contact us on 01925 230 655 (Warrington) or email us.
